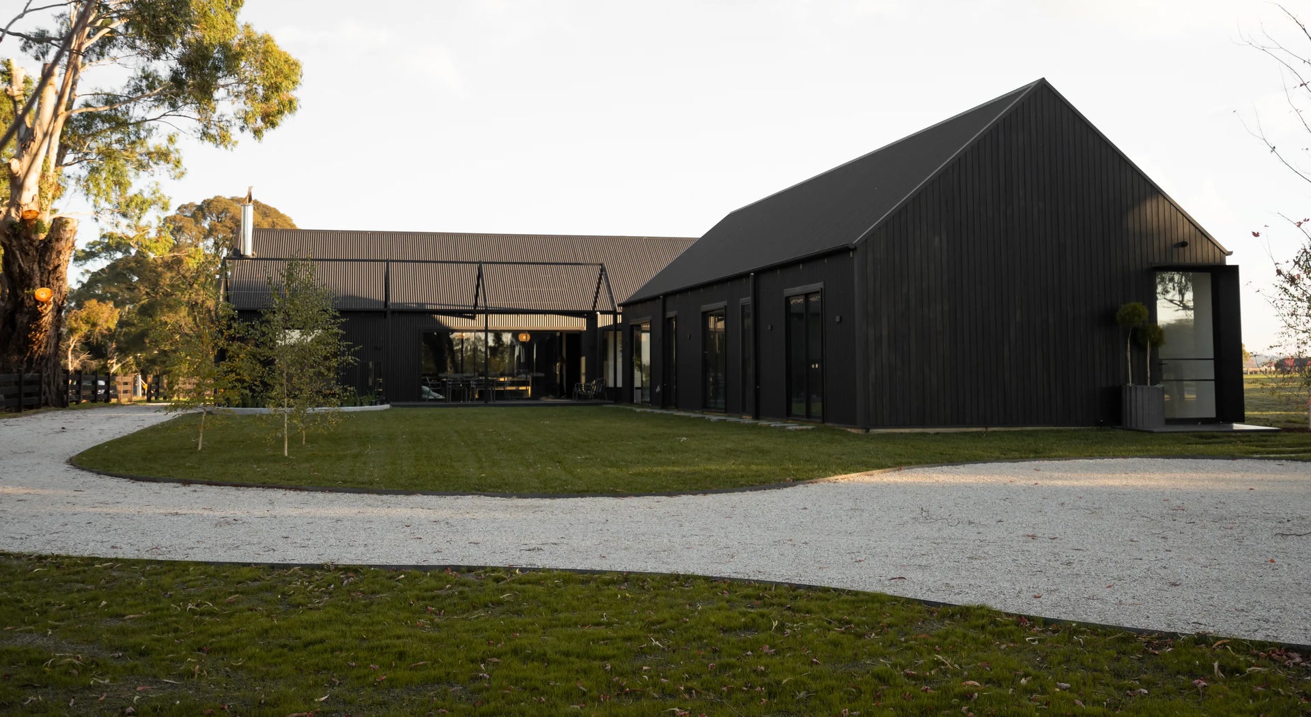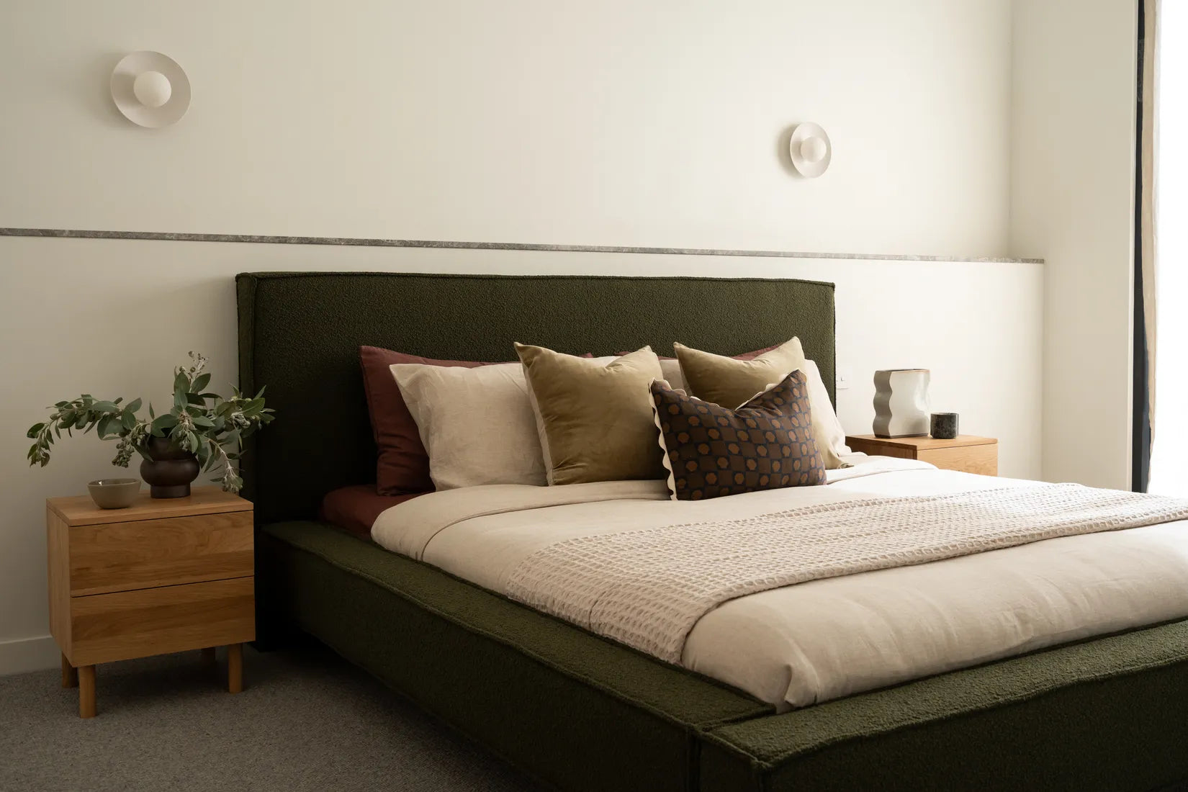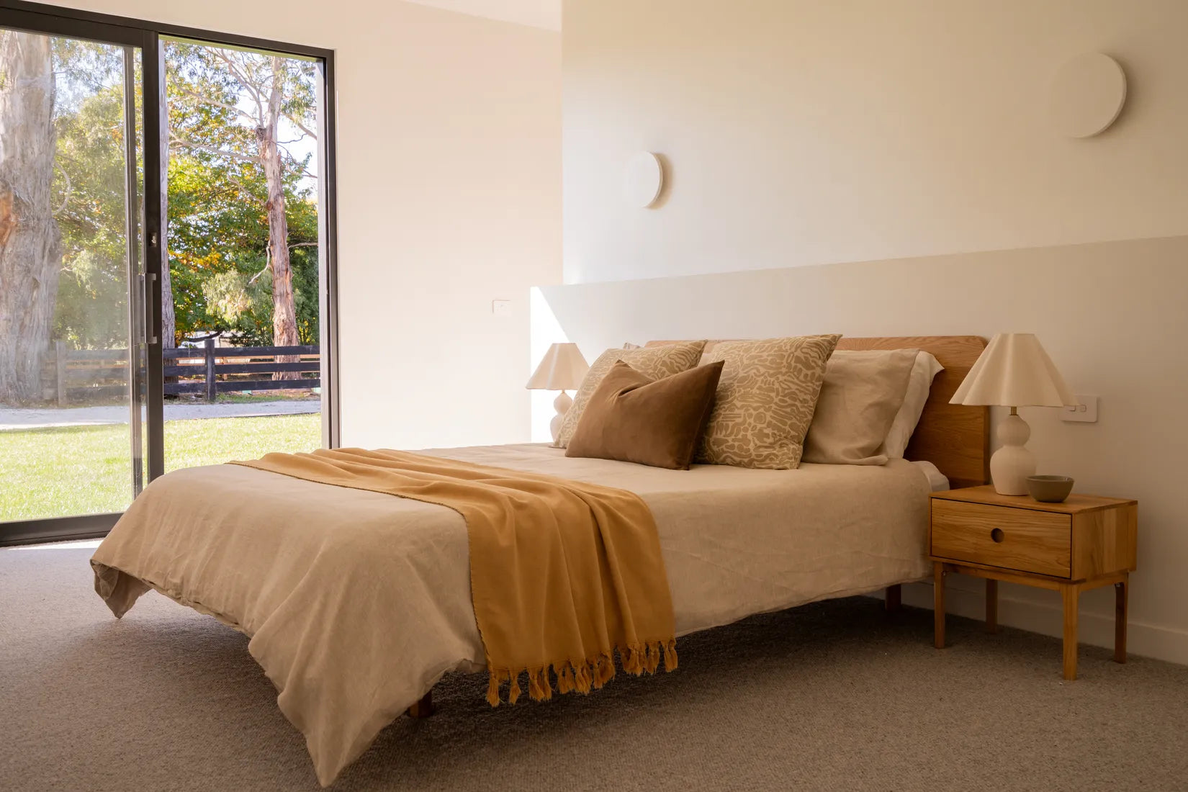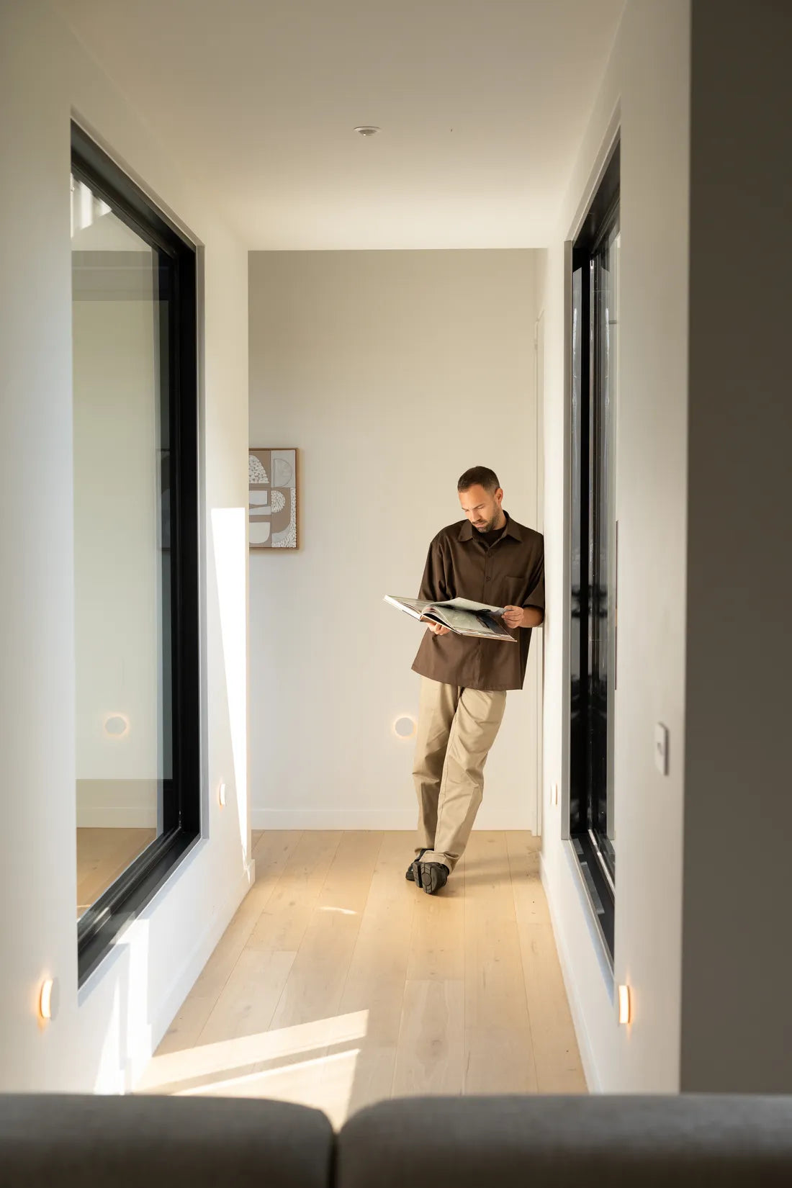
Daylesford Project
May 16 2024 | Marcel Mena
The latest house from Barn Home Design & Build is a striking feature amongst the lush greenery of the Glenlyon area, mere minutes from Daylesford.
Its deep black exterior casts an incredible silhouette across the space, an expansive pitched roof and unique floor plan immediately catching the eye no matter which side of the home you approach from.
Within the home lies a series of generous bedrooms, inviting dining spaces and cozy lounge areas, spaces where our timeless pieces and characteristics of the home meld in perfect unity.
Stepping inside the home, its expansiveness is immediately present.
A sunken lounge featuring rich, textural velvets is contrasted perfectly from a large concrete feature wall, fireplace effortlessly integrated to create a space that's cozy and inviting.
"I love the light juxtaposition between the living and dining spaces", says Justina from Barn Home Design and Build. "The kitchen faces north to view the morning sun, while the sunken lounge is cast with easterly light."
"The split level room allows for a feeling of different zones in the one space, where two different conversations can be happening but in one inclusive space."


A white pebbled driveway expands across the property, featuring two distinct entrances.
While one side enters directly into the sunken living space, the other is wide hallway adorned with artwork, showcasing the grandeur of the space.
Light drenches both bedrooms along this hallway, before opening up to a generous living space, surrounded by dual courtyards and a hallway transitioning into the kitchen area.

Linear Love
The hero of this bedroom is the Linear Bed, featuring a deep headboard, subtle slatting detail and a bed base that seemingly floats, creating an air of luxury that's perfect for resting.

Dozing Off
The primary bedroom in the Daylesford Project is centred around the Doze bed, a truly luxurious piece enhanced further by rich Copenhagen Forest upholstery.

Serene Sanctuary
With rich greenery outside a large window, this expansive bedroom space effortlessly contrasts with warm, burnished tones.

Harmonious Living
A communal living space in the centre of The Daylesford Project, this area is for coming together and relaxing.

Gather Around
A luxurious open plan space is the heart of the Daylesford Project, contrasting walnut coloured joinery with an expressive marble inlay and bench top.





